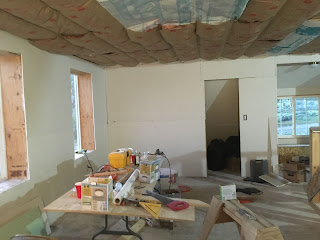Don's friend Charlie, from elementary, junior high, and high school, who came to help us after our electrician deserted us. He's a retired software engineer. While he was here for three weeks, Don was so busy learning to wire the house that he didn't have time to post on this blog.
[Charlie was grateful for the mention, but didn't want his photo on the Internet, so I took it down. --Don]
The upstairs, under-eaves closets are really difficult to insulate and sheetrock. Don has started on one shown here.
Upstairs west wall.
West wall at left, closet in center. Ceiling is insulated but not yet sheetrocked. Plastic covered area at top of photo has been left uninsulated so Don can build in the ductwork for the wind-powered, zero-energy-input, geothermal heating & cooling system.
Reading nook built into dormer. Stairwell not yet covered with sheetrock, but bathroom is enclosed.
East wall with balcony doors.
The reading nook.
Charlie pulling cables for the kitchen area sub-panel he designed. We have 9 GFI receptacles in the kitchen, each with its own breaker, so no popped breakers, even with as many as 18 crock pots plugged in. Perfect for a large family get-together. Charlie also designed and installed an exterior sub-panel for a future garage, plus a port and lock-out device for running the house off a generator if necessary.
Some of our neighbors got together and sheetrocked many of the walls and ceilings downstairs, as a surprise for us while we were away. Naturally, they asked the electrician if he was finished before closing in the walls or ceiling. He said he was, but there was actually LOTS left to do, so Don has had to tear out lots of drywall to run wires.
We have since learned that he was deliberately leaving things undone and mislabeled, so we would have to call him back. He also was stealing from us and many of our neighbors.
An example of our ex-electrician's labeling. Some cables were labeled from left to right, some from right to left. This one was labeled vertically. This unreadable label says, "WATER H
T" -- if turned 90 degrees and read from top to bottom. Took Don two weeks to figure it out. The rest of his work was of similar quality.
Our new main breaker panel, installed by Charlie and Don, with wiring in place (after they figured out where it all went).
The kitchen panel being wired. Don had to cut out a lot of the drywall to run the wires to the outlet boxes. Each box holds one or two duplex, GFI (ground fault interruptor) outlets.
When we finally got the porch lights figured out, Don could start insulating the porch ceiling.
View from down the hill, showing the porch. The house looks much bigger than it really is, due to the geography. It's not just a photographic effect. Total square footage is only about 1500 square feet.
The front.
Downstairs starting to look like the interior of a house.
Upstairs, too.
Even in the closets.
Finished kitchen panel, with wall repaired.
Barbara trimming the grass and weeds.
Building in the ductwork. A hot, itchy, unpleasant job.
Our "deer friends" have returned for the summer.
The porch ceiling in place. All the woodwork will be painted white.
Main panel finished at last!
Downstairs is truly starting to look like a house. Kitchen, dining area, and living area are in their approximate final locations. It's actually quite roomy for just two old folks.


























Comments
Post a Comment