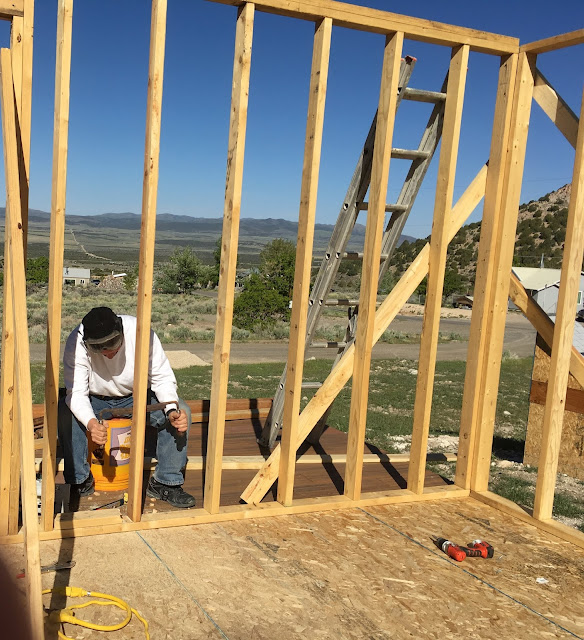Journal of Progress--May 14-20
Monday, May 14, 2018
We spent this day in Salt Lake as our third subbing day for May. It was raining as we drove out in the evening. We didn't have a lot of snow this winter but we have had a lot of rain this spring. We've never seen Utah so green.
Tuesday, May 15, 2018
Barbara had a lot of pine siskins visit her thistle bird feeder. There were five or six on the feeder at once and as many up in the tree.
Don worked on framing the north wall.
Wednesday, May 16, 2018
Two of the neighbors came and helped lift the north wall into place. Because it was all one piece, it was huge. We're fortunate to have good neighbors willing to help.
Thursday, May 17, 2018
Don worked on stabilizing part of the west wall.
Here he is adding a top beam on the north wall. We now have a gun--a nail gun. The first time Don used it Barbara went out to take a picture of it but by the time she got there, Don was pulling the nails out. He said, "You can make mistakes a lot faster with a nail gun."
Don is consulting his builder's bible. This book was found in the storage cabin when we started to move our things in. It has been invaluable.
Another view of him consulting the builder's bible.
Saturday, May 19, 2018
Don started to write a construction journal so from now on, Barbara will draw from that for the blog. It will be more detailed and more interesting.
We spent this day in Salt Lake as our third subbing day for May. It was raining as we drove out in the evening. We didn't have a lot of snow this winter but we have had a lot of rain this spring. We've never seen Utah so green.
Tuesday, May 15, 2018
Barbara had a lot of pine siskins visit her thistle bird feeder. There were five or six on the feeder at once and as many up in the tree.
Don worked on framing the north wall.
Wednesday, May 16, 2018
Two of the neighbors came and helped lift the north wall into place. Because it was all one piece, it was huge. We're fortunate to have good neighbors willing to help.
Thursday, May 17, 2018
Don worked on stabilizing part of the west wall.
Here he is adding a top beam on the north wall. We now have a gun--a nail gun. The first time Don used it Barbara went out to take a picture of it but by the time she got there, Don was pulling the nails out. He said, "You can make mistakes a lot faster with a nail gun."
Friday, May 18, 2018
Barbara is standing west and slightly north of the house to take this picture showing the north wall now up.
Don is consulting his builder's bible. This book was found in the storage cabin when we started to move our things in. It has been invaluable.
Another view of him consulting the builder's bible.
Don started to write a construction journal so from now on, Barbara will draw from that for the blog. It will be more detailed and more interesting.
Spent all day laying out the front wall of our cabin--over and over again--and didn’t get it done. (It’s way easier if you make your mistakes with a pencil than with a saw.) Problem is, that wall contains the bedroom window, the front door, and a kitchen window. Bedroom window is long and narrow. Front door is going to be WIDE, to make it easier to move furniture and appliances in and out, as well as to accomodate our friend Carol, who uses a wheelchair. Got it all done, after two or three tries, then Barbara came out and “suggested” that I move the kitchen window. She’s the one who spends the most tme there, so, back to the drawing board. And I do mean BOARD.
Ever try to erase pencil lines drawn on wood? Messed up both sides of a twelve-foot 2x4, badly enough that I wasn’t sure I would be able to tell which of my lines were the ones I meant, and which were errors. Went into the basement (no light there yet) and found a reasonably dry replacement by flashlight, and removed it from the basement without breaking any of the windows stacked there. (Try that in a fifteen foot square basement, with a twelve-foot 2x4, in the dark!)
Discovered that the new location of the kitchen window doesn’t allow enough room for the joints between the horizontal boards (top and bottom plates), which need four feet of support on each side of each joint for stability in erecting the wall. Oh, and the top plate joints can’t be located in the same part of the wall as the bottom plate joints. So, back to the drawing board again!
About this time I noticed a thunderstorm moving in, so I spent the next twenty minutes packing up tools and closing up everything. At the last minute, the storm turned and missed us, but it looks like another one’s coming. And it’s supposed to rain tomorrow and Saturday. Building a house by yourself presents unique challenges, not the least of which is, no assistants to clean up after you, and fetch things.













Lots of progress! Another wall! It was cool to see a bit into your trailer.
ReplyDelete